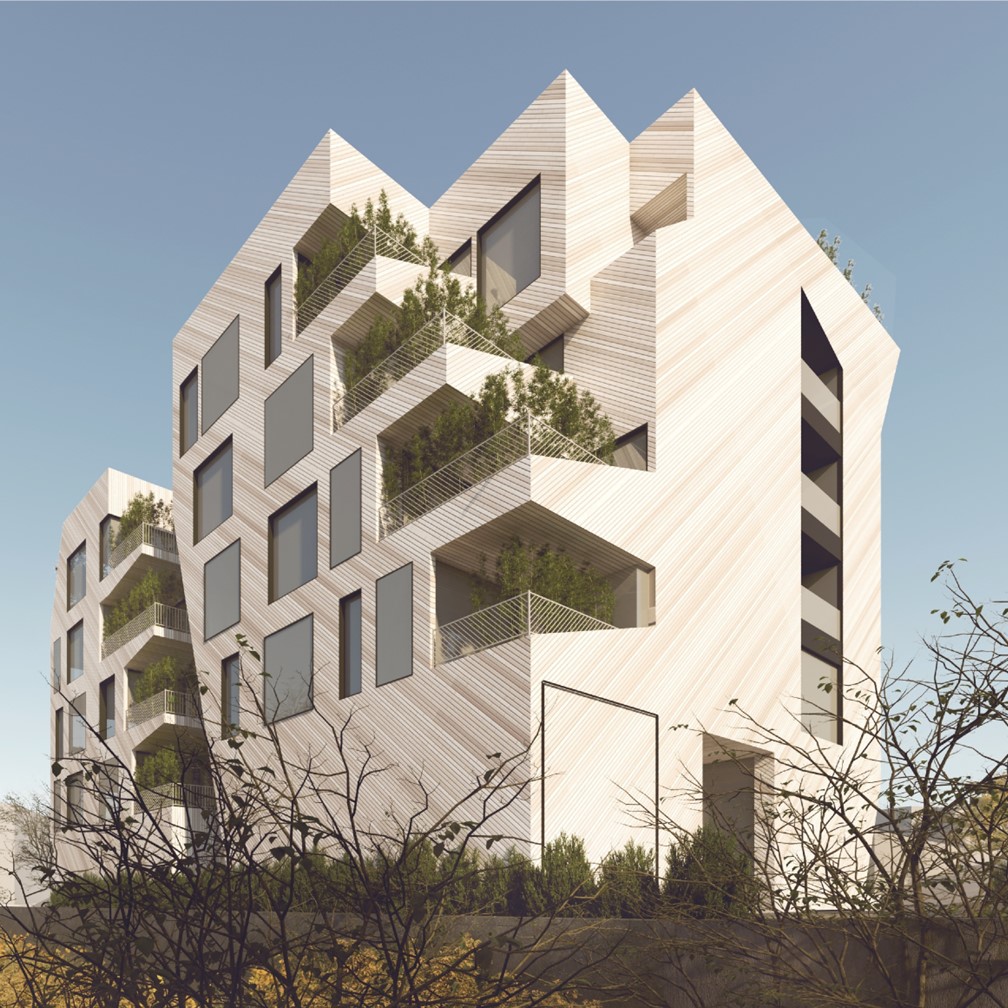PROJECT ANDO
Status : Under Construction
Construction start and end date : 2020-2022
Function : Residential
Location : Shahrak-e-Gharb, Tehran
Units : 8
Contractor : NexaLine
Client : Nexa Group
Architect : Alireza Taghaboni (Next office)
A beautiful building with attractive and different facade absorbs the eyes of every viewer. ANDO with a completely unique design has been the 31st project of NEXA Group that is located in Iran Zamin St., Shahrak-e-Gharb. In the facade of this particular building, there will be many points that can be seen from different angles, one of which is the stairs that rise like a statue in the heart of the building and connect the two parts of it. This villa-apartment will host only 8 families, but with complete and suitable facilities such as sports and swimming pool complex, multi-purpose hall, spa, roof garden, etc., all of which, along with the features of each unit, including separate elevator entrance and multi-purpose rooms. All makes units full of life. Perhaps one of the most pleasing points of each unit is its private courtyard, which offers beautiful views in a private space at height.


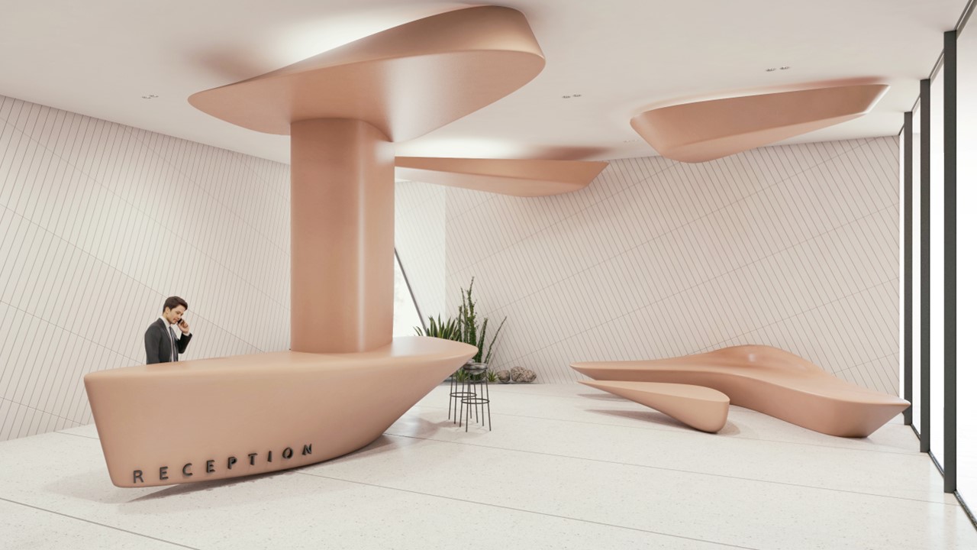
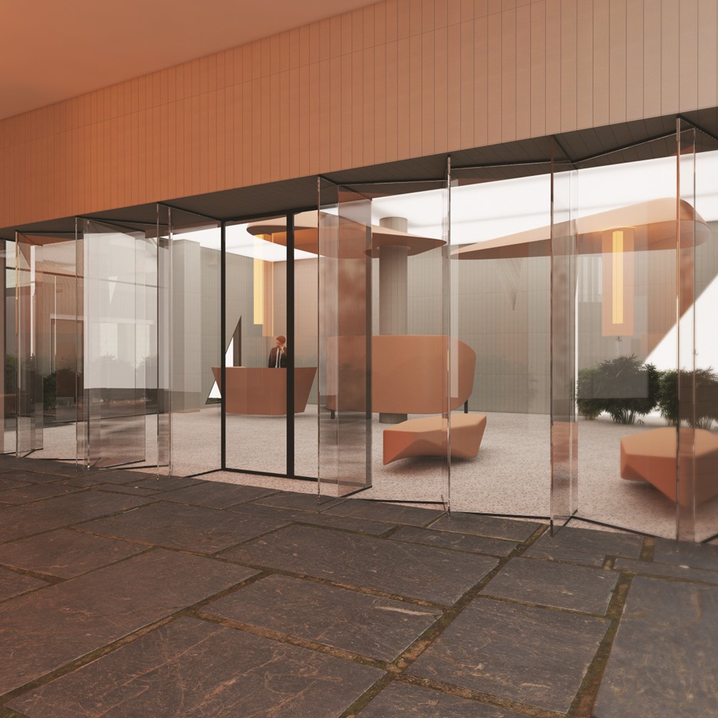
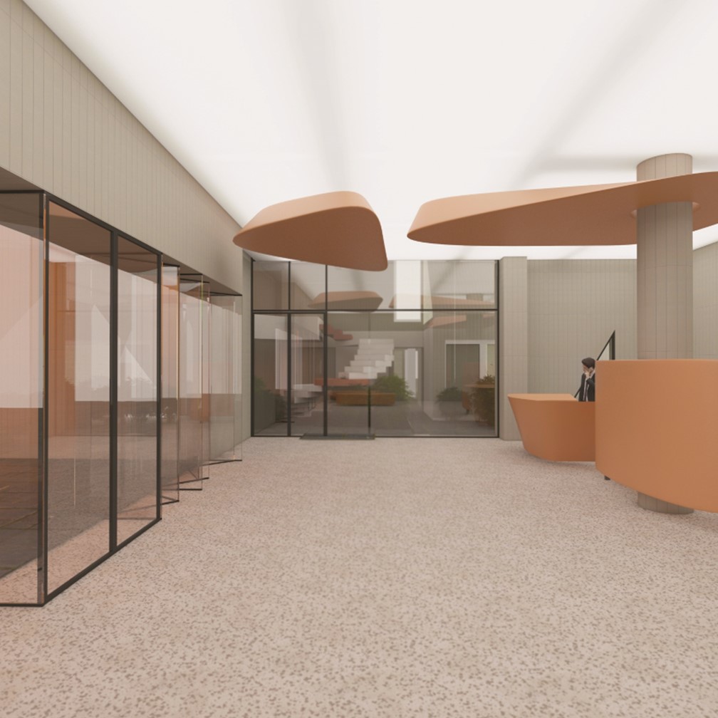

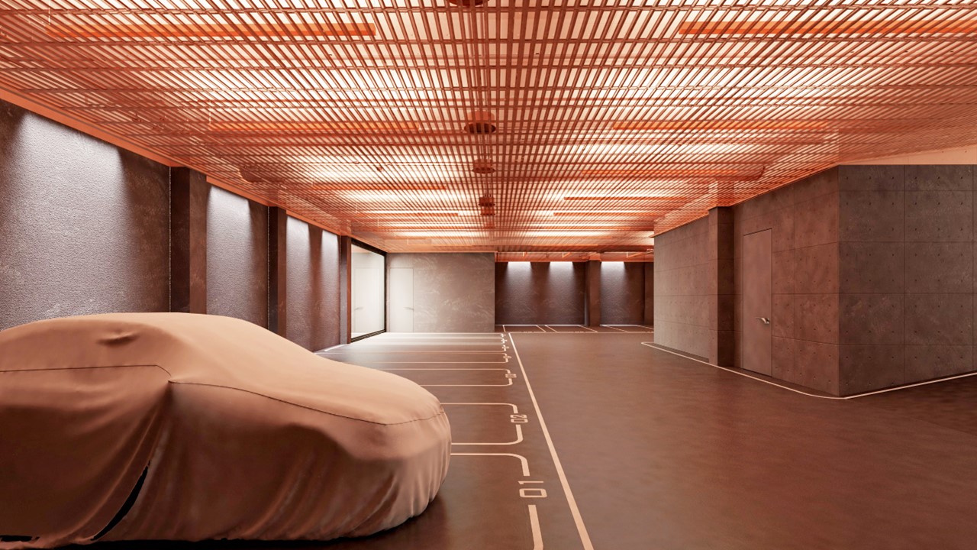


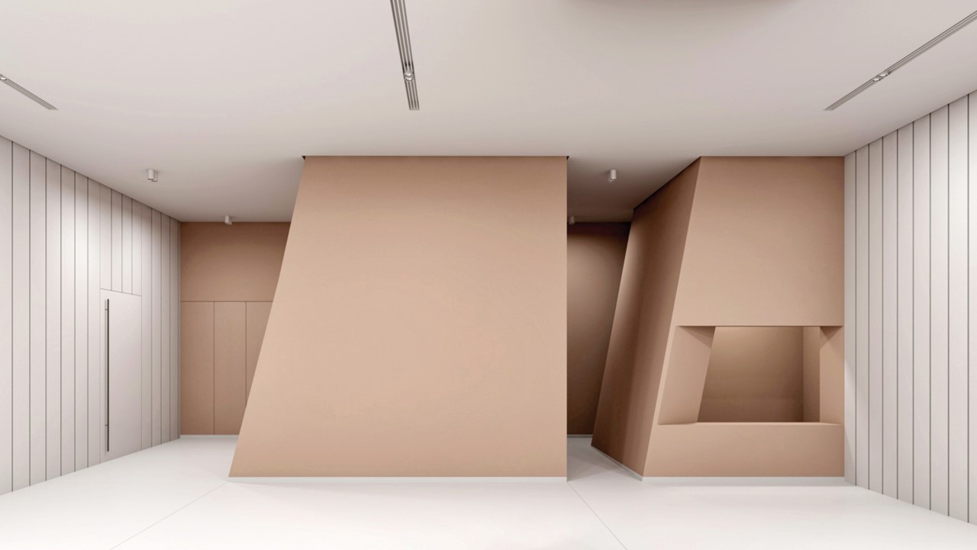


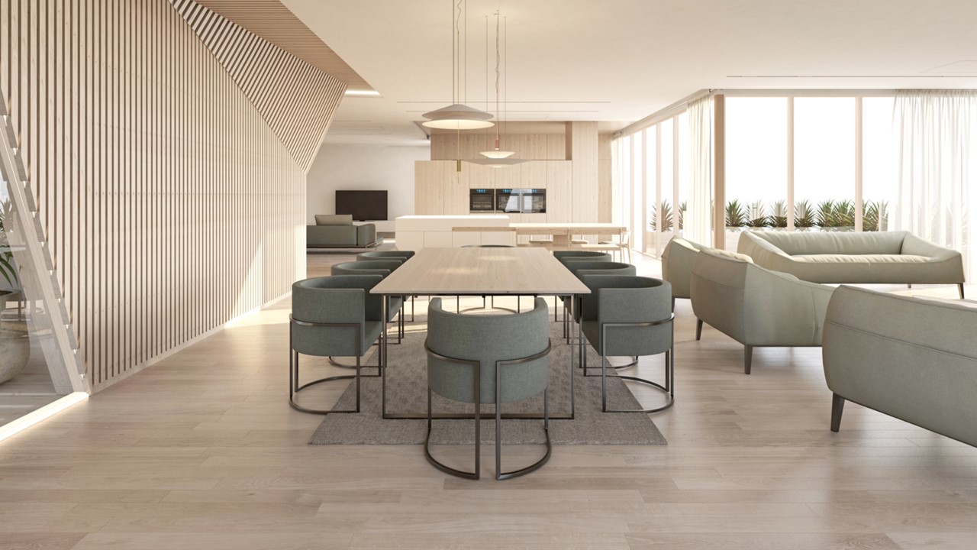

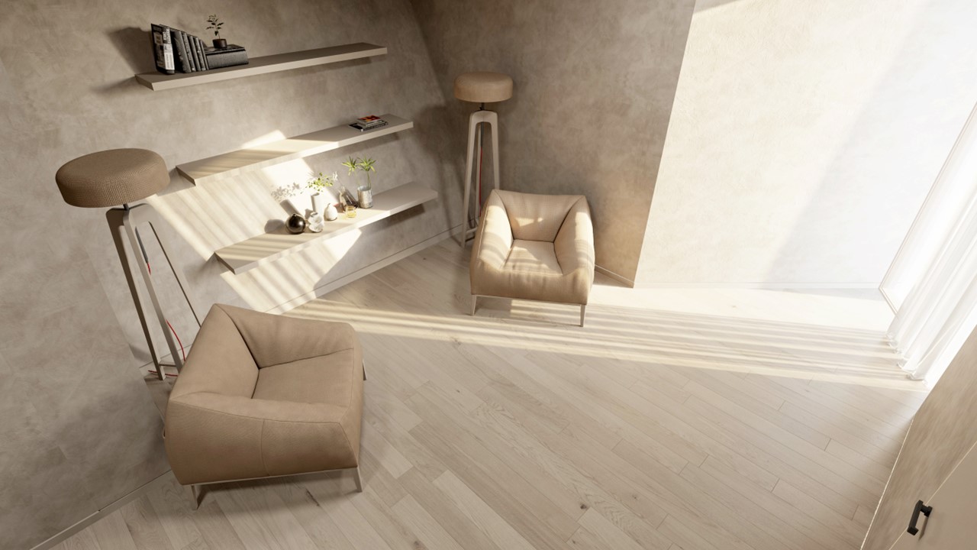


ANDO also have
- 1539 m² land area
- 5280 m² gross floor area
- 7 Floors (total)
- 4 Residential
- 3 Underground
- 2 Kind of units
- 335 m² (4 bedrooms)
- 296 m² (3 bedrooms)
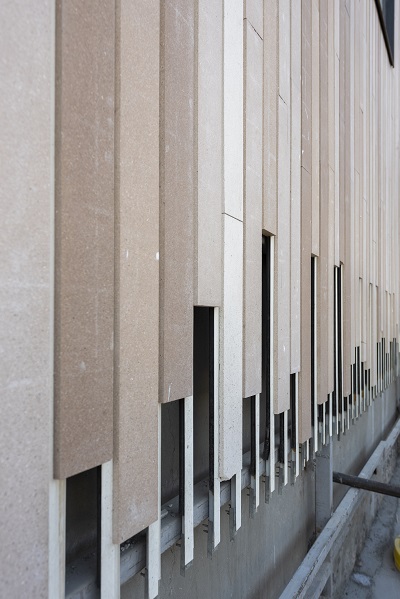

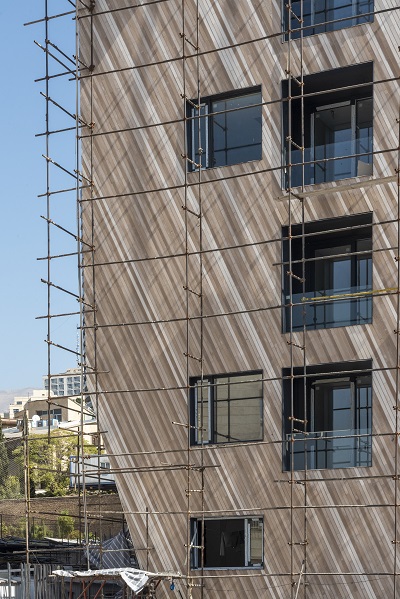
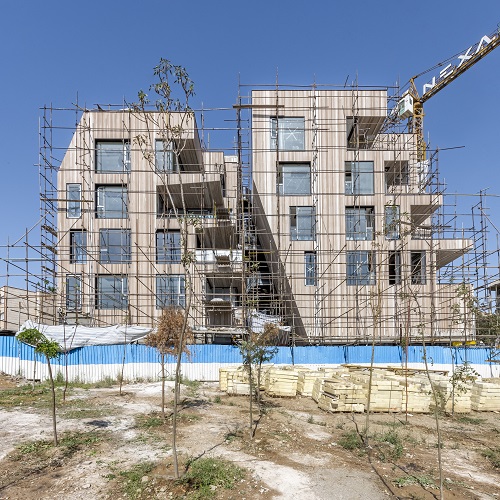
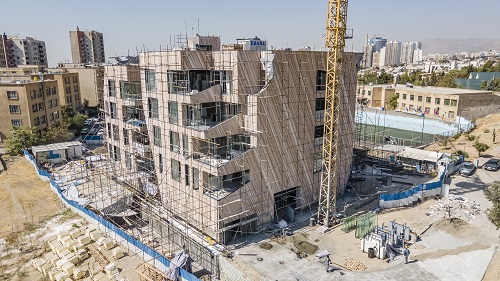

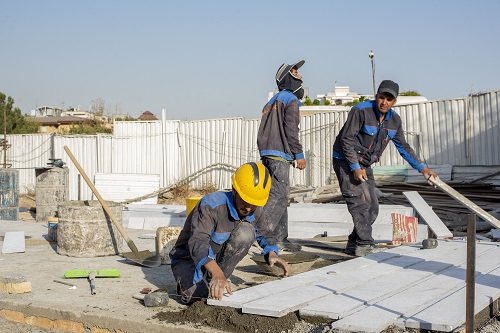
Amenities
- 430 m2 Lobby
- 310 m2 Sport zone
- Pool
- Gym
- Sauna & Jacuzzi
- Spa
- 170 m2 Convention Hall
- 35 m2 Game room
- 4 Office
- 21 Parking spot
